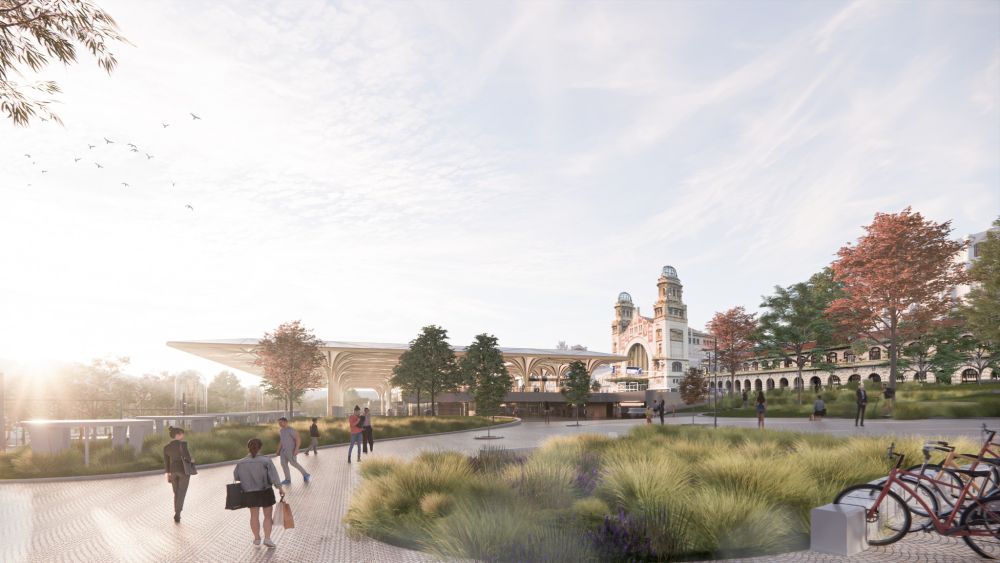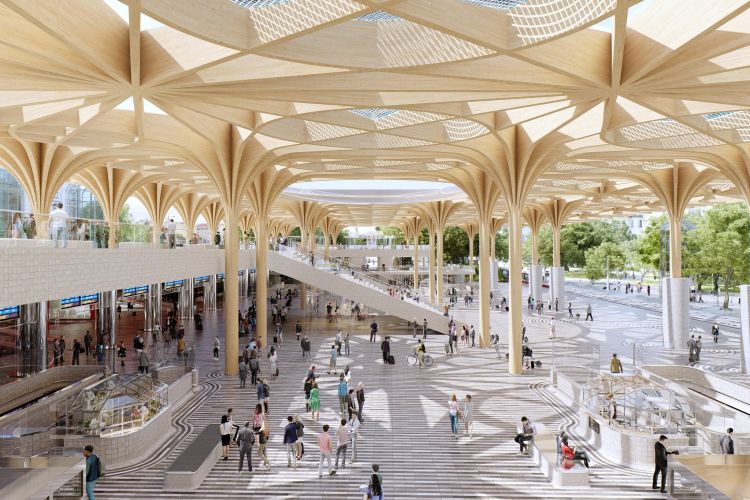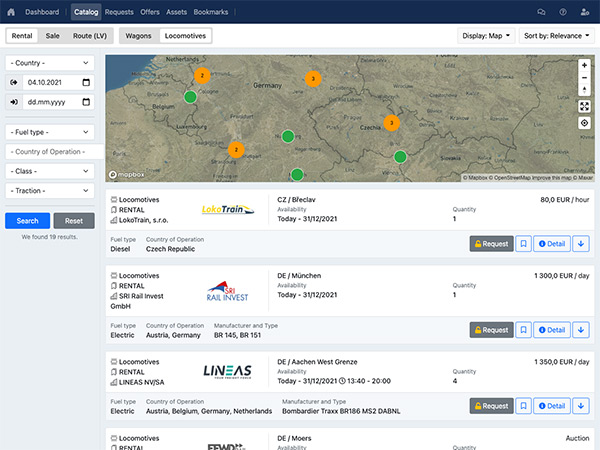The dominant feature of the design is a wooden roof structure that brings together the park in front of the station, the new concourse and the planned tram stop. The studio also divided the park in front of the station into three parts - a cultural zone, a "station square" and a zone for additional activities.
The new design will contribute to better mobility for passengers, thanks to a new tram stop directly in front of the terminal and connections to the next Masaryk Railway Station and other city destinations.
The design also opens up and brightens the terminal concourse, improving visibility and passenger flow, preparing the concourse and park for the expected increase in passenger numbers over the coming decades.
The transformation of the station and neighbouring park is expected to start in 2028 and is estimated to cost around CZK 2 billion (€80 million).


